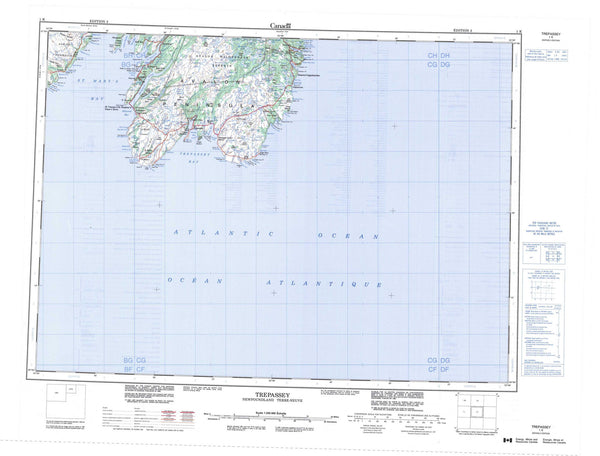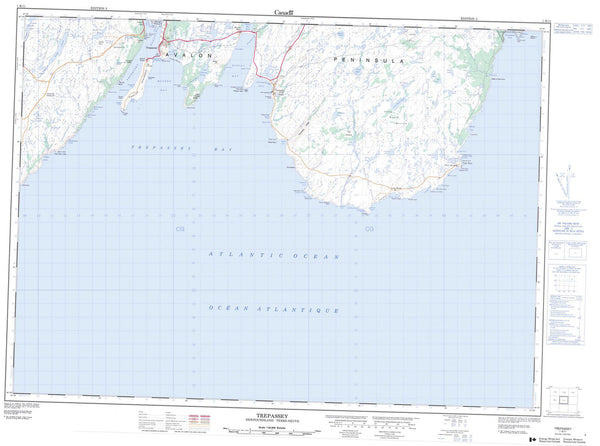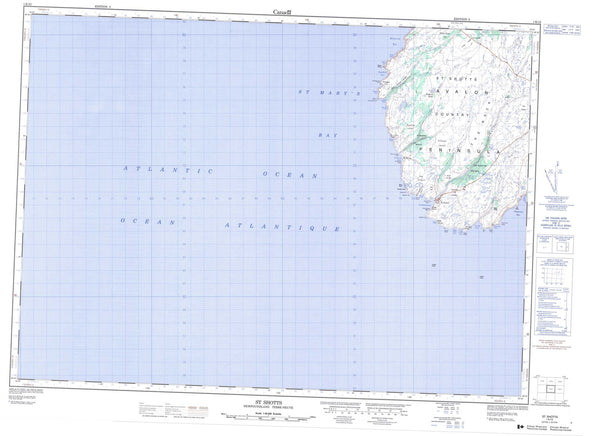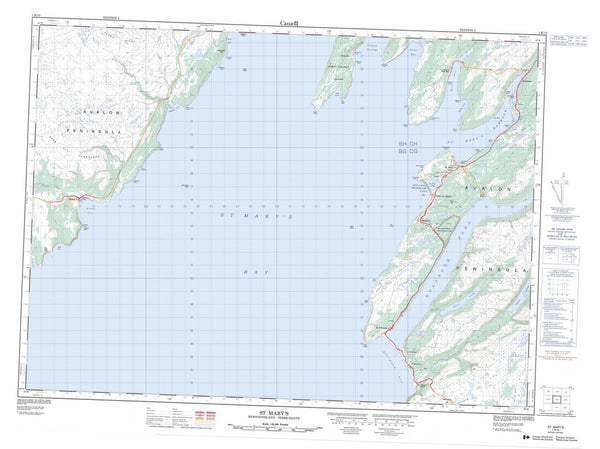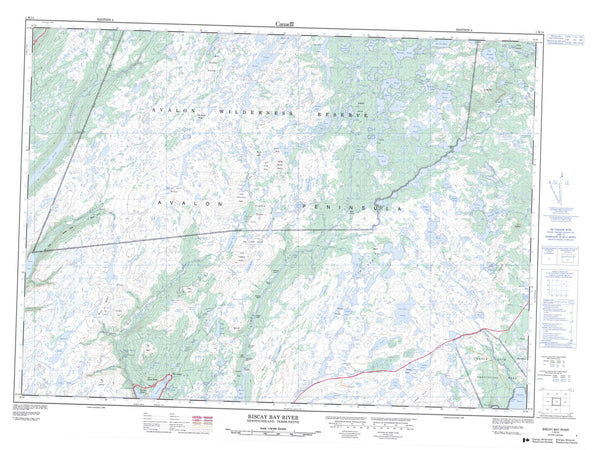
~ Ogden UT topo map, 1:24000 scale, 7.5 X 7.5 Minute, Historical, 1955, updated 1987
Ogden, Utah, USGS topographic map dated 1955.
Includes geographic coordinates (latitude and longitude). This topographic map is suitable for hiking, camping, and exploring, or framing it as a wall map.
Printed on-demand using high resolution imagery, on heavy weight and acid free paper, or alternatively on a variety of synthetic materials.
Topos available on paper, Waterproof, Poly, or Tyvek. Usually shipping rolled, unless combined with other folded maps in one order.
- Product Number: USGS-5459689
- Free digital map download (high-resolution, GeoPDF): Ogden, Utah (file size: 19 MB)
- Map Size: please refer to the dimensions of the GeoPDF map above
- Weight (paper map): ca. 55 grams
- Map Type: POD USGS Topographic Map
- Map Series: HTMC
- Map Verison: Historical
- Cell ID: 32952
- Scan ID: 251086
- Imprint Year: 1987
- Woodland Tint: Yes
- Photo Revision Year: 1986
- Aerial Photo Year: 1981
- Field Check Year: 1955
- Datum: NAD27
- Map Projection: Polyconic
- Map published by United States Geological Survey
- Map published by United States Army Corps of Engineers
- Map Language: English
- Scanner Resolution: 600 dpi
- Map Cell Name: Ogden
- Grid size: 7.5 X 7.5 Minute
- Date on map: 1955
- Map Scale: 1:24000
- Geographical region: Utah, United States
Neighboring Maps:
All neighboring USGS topo maps are available for sale online at a variety of scales.
Spatial coverage:
Topo map Ogden, Utah, covers the geographical area associated the following places:
- Maguires - Washington Terrace - O'Neill - Sherwood Meadows - Lake View Terrace - Riverside Addition - Rockefeller - Turf park - El-May - Hassell Heights - Central Park Addition - Mount Ogden Park Condominium Phase One - Forestdale Addition - University Place - Nelson Park Addition - South Weber - Saunders - Eastwood Subdivision Number 3 - Emerson Main Street Addition - Emerson Addition - Montrose Addition - Mayfair - The Capitol Building Condominium - Nora Lee - Mill Creek Addition - Hunter Hill Addition - Main Point Condominium - Manhattan - Nevada Addition - Southridge Subdivision 3 - Golden View - Cross - Amber Way Condominium - Laker - Pleasant Valley Estates - Bristol Mansion Condominium - Eccles - Stevens - Charlesworth Addition - Cherrywood Condominium - Pepperwood Condominium - Rolling Hills Additions 2-7 - Arlington Heights - Woodmansee Addition - Bartlett Heights - Valle Grande East Condominium - Edgewood Hills Addition - Kingston Heights Addition - Old Mill Subdivision Phase 1-3 - Creekside Condominium - Hartman - Avondet - University Place Addition - Canyon Cove Condominium Phase One - F T Sanfords - H D Wise - Naisbitt - Cueston Plaza Condominium - Main Point South - Argonne Park - Park Place - Wilson Addition - Eastwood Subdivision Number 5 - Colorado Place Addition - Solitude Condominium - Southridge Subdivision 5 - Saint Benedict Manor Condominiums - Valley Terrace Condominium - Bonnie Lane - Nob Hill - Farr - Raintree - Shadow Valley Estates - Lovelock - Childs Addition - Linck and Griffins Addition - Rushton Addition - Indian Valley Estates - Hunters - Mountain Valley Ranchettes - Oxford Place - Hale Addition - Yorkshire Meadows Condominium - Canyon View - Moffitts - Albertsons Center - Kingston Heights Annexes - Riverside Park Addition - City Park Addition - Grandview Acres - Froerer Plaza - River Park Addition - Millstream Condominium Phase 1-4 - Prospect Heights - Langford - Adamdell - Kiwana - Ben Lomond Suites Condominiums - Bichsels West - Denver Place
- Map Area ID: AREA41.2541.125-112-111.875
- Northwest corner Lat/Long code: USGSNW41.25-112
- Northeast corner Lat/Long code: USGSNE41.25-111.875
- Southwest corner Lat/Long code: USGSSW41.125-112
- Southeast corner Lat/Long code: USGSSE41.125-111.875
- Northern map edge Latitude: 41.25
- Southern map edge Latitude: 41.125
- Western map edge Longitude: -112
- Eastern map edge Longitude: -111.875

